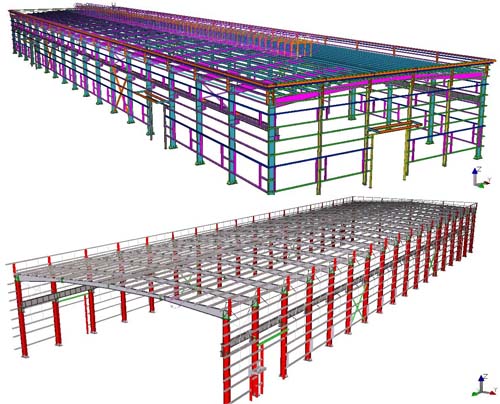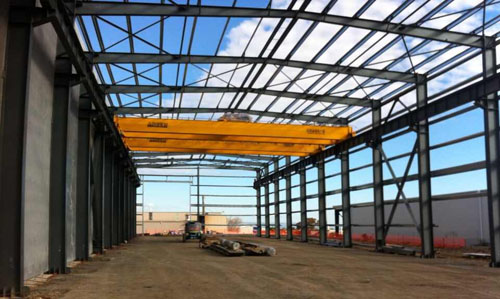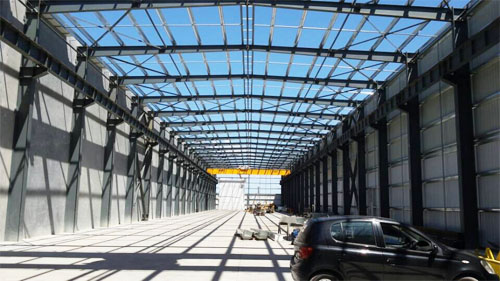Prefabricated Factory Building for Austrilia
Product Description
Structural Drawings
Technical Parameters
Relevant Pictures
Prefabricated Factory Building for Austrilia
The prefabricated factory building covers an area of 2702 Square Meters, steel factory workshop is built in Austrilia in 2014 and is used as a factory building manufacturing cement fiberboard. We design and manufacture prefabricated factory building according to customer’s requirments.

Prefabricated Factory Building for Austrilia
Main steel structure frame
1. Column and Beam: Q345B, Welding H section steel with Epoxy resin paint- Twice anti-rust grey paint
2. Purlin:
Wall Purlin: C Section Steel with Epoxy resin paint
Roof Purlin: C Section steel with Epoxy resin middle gery paint
Crane
One set 5T Single-Beam Crane, another set 20T Double-Beam Cran with span 17.8m
Prefabricated Factory Building Supporting Part
1. Tie Bar: round tube with twice anti-rust grey paint
2. Bracing: steel angle with twice anti-rust grey paint
3. Shear key: steel channel [10 with twice anti-rust grey paint
Roofing Maintance Part
1. Roof panel: V840 - 0.6mm thickness steel plate
2. Roof insulation panel: V960 - 50mm thickness PU
3. Skylight panel: V840 -1.0mm thickness steel plate
4. Ventilator: 1.5m width ,10mm thickness
Wall Maintance Part
1. Wall Panel: V820 - 0.6mm thickness plate-dark gery
2. Wall insulation panel: V960 - 50mm thickness PU
3. The other one side wall is Cement fiberboard
Door and Window
1. Door: rolling door and swing door with EPS Sandwich panel
2. Window: plastic steel window



